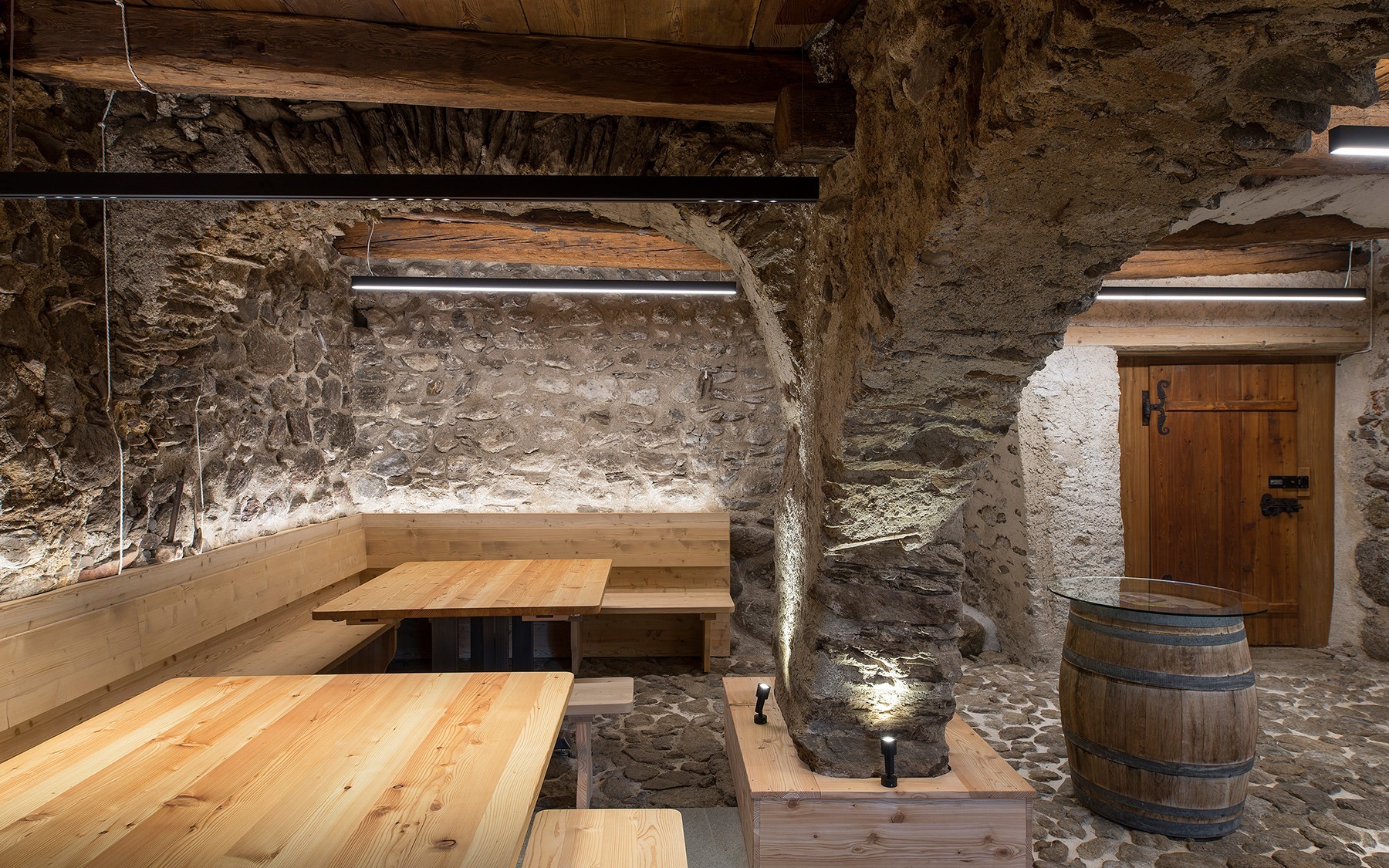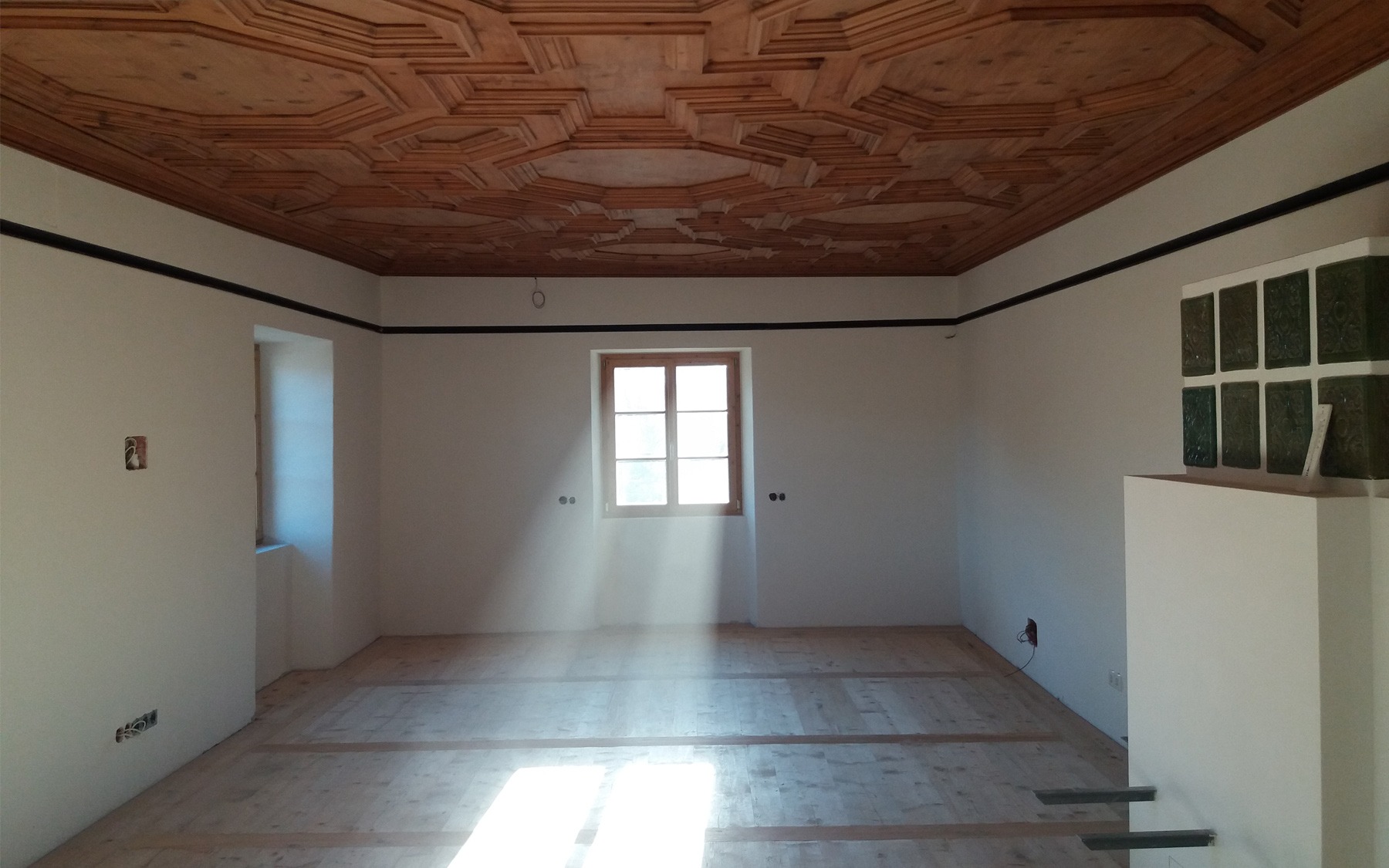

Partschins, South Tyrol, Italy
Reorganisation of an historic residential house.
Reorganisation of an historic residential house.
| Year: | 2016 |
| Typology: | accomodation |
| Type of protection: | heritage protection |
| ClimateHouse: | C |
| Type of construction: | mixed construction |

History (building under protection)
The building is already mentioned in some documents in 1357, after several changes of ownership, around 1500 it suffered a serious fire. At this time the current form of composition is traced with the construction of the two embattled fronts grafted onto the late Gothic facades with the precise presence of frescoed areas (south-east façade).
The building is already mentioned in some documents in 1357, after several changes of ownership, around 1500 it suffered a serious fire. At this time the current form of composition is traced with the construction of the two embattled fronts grafted onto the late Gothic facades with the precise presence of frescoed areas (south-east façade).
Project
A careful review and re-editation of both internal and external spaces were made. Even in the various meetings with the historical superintendency, both general and specific indications emerged that bring the structure back to its original state.
The project, through a careful and sensitive evaluation make a re-functionalizing of spaces and a make coexistation between needs of preserving the historical character of the building.
A careful review and re-editation of both internal and external spaces were made. Even in the various meetings with the historical superintendency, both general and specific indications emerged that bring the structure back to its original state.
The project, through a careful and sensitive evaluation make a re-functionalizing of spaces and a make coexistation between needs of preserving the historical character of the building.


In this context, the new interventions should also be understood, like the realization of an appartment for holydays in the basement, close to the cellar, the realization of a winery and the realization of two apartments in the restored attic.
Press & Media
10/2019
Mairhof - Südtiroler Landwirt
05/2019
Architecuture´s days
05/2019
Mairhof - Dolomiten
12/2018
Justification 1st prize (DE)
01/2019
Mairhof - Energie&Haus
12/2018
Südtiroler Bauernbund (DE)
01/2019
Mairhof - CasaClima Due Gradi
12/2018
Mairhof - Mairhof Dolomiten (DE)
Do you have a project idea?
Then let's talk about it!


