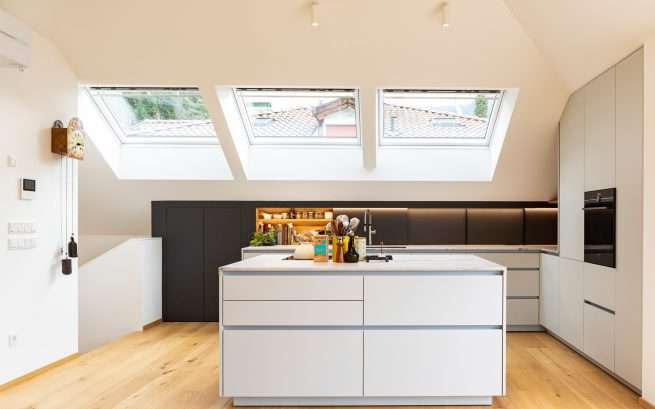

Bolzano (BZ)
Reorganized apartment in a historic group of buildings, under monument conservation
Client: private
Collaborator: Arch. Federico Compagnino
Reorganized apartment in a historic group of buildings, under monument conservation
Client: private
Collaborator: Arch. Federico Compagnino
| Year: | 2015 |
| Typology: | residential building |
| ClimateHouse: | - |
| Type of construction: | stonework construction |

The reorganized object is in the second floor from a historic group of buildings. The flat, under monument conservation, built by architect Alberto Calza Bini between 1926 and 1928, in Roman Baroque style.
With the reorganization it was possible to create a fluent change between the different rooms. The stretched corridor with the different roomentrances was structured new, and the new utilization was fixed on the wishes from the user.
The zone from kitchen, bathroom and a part of the corridor has been converted to a new “dayarea”. The old studio has been transformated to the kitchen. The balcony is now the connector between kitchen and eating area. The kitchen is appointed with a vetrification in the corner, which is ajusted to the all day habitats.
The Existing has been respected. For example, the old doors got included in the planning process. The surfaces has been processed neutral, to integrate the aged furniture.
With the reorganization it was possible to create a fluent change between the different rooms. The stretched corridor with the different roomentrances was structured new, and the new utilization was fixed on the wishes from the user.
The zone from kitchen, bathroom and a part of the corridor has been converted to a new “dayarea”. The old studio has been transformated to the kitchen. The balcony is now the connector between kitchen and eating area. The kitchen is appointed with a vetrification in the corner, which is ajusted to the all day habitats.
The Existing has been respected. For example, the old doors got included in the planning process. The surfaces has been processed neutral, to integrate the aged furniture.
Press & Media
02/2017
One of our projects was included in an article on homify
Historische Stätten und Objekte von Bozen
Do you have a project idea?
Then let's talk about it!


